Planning and construction of sports venues
The planning and construction of sports venues is a complex and systematic project that requires comprehensive consideration of multiple factors. The following are the main contents of sports venue planning and construction:
1、 Preliminary research and requirement analysis
Regional sports demand assessment:
Understand the population size, age structure, and sports preferences of the region to determine the potential user base and demand characteristics of sports venues. For example, if there is a large population of young people in the area, it may be necessary to build more venues and facilities suitable for youth sports, such as basketball courts, badminton courts, etc; If the proportion of elderly population is high, it may be necessary to consider building fitness facilities suitable for the elderly, such as gateball courts, fitness trails, etc.
Analyzing the local economic development level and residents' income status will affect the construction scale and grade positioning of sports venues. In economically developed areas, it is possible to consider building large-scale sports venues with high standards and multiple functions to meet people's demand for high-quality sports activities; In economically underdeveloped areas, attention should be paid to practicality and economy, and sports venues with moderate scale and simple functions should be built.
Survey of existing sports facilities:
Conduct a comprehensive investigation of the existing sports venues and fitness facilities in the region, including the quantity, type, distribution, and usage status of the facilities. Through investigation, deficiencies in existing facilities can be identified, providing reference for the planning and construction of new venues. For example, if it is found that there is a lack of indoor swimming pools in the local area, the construction of swimming pools can be considered in the planning of new venues; If the distribution of existing sports venues is unreasonable, the selection of new venues can pay more attention to balanced layout to facilitate residents' use.
Evaluate the operation and management of existing sports facilities, understand their successful experiences and existing problems. This can provide reference for the operation and management of the new venue, avoiding repeating the same mistakes. For example, some sports venues have problems with untimely facility maintenance and low service quality during operation. When constructing a new venue, a comprehensive facility maintenance plan and service standards can be developed in advance to improve the operational efficiency and user satisfaction of the venue.
2、 Site selection and layout planning
Site selection principle:
Transportation Convenience: Choose a location with convenient transportation for people to reach. It is best to be close to public transportation stations such as subway stations, bus stops, etc., or have sufficient parking spaces. For example, a sports stadium located in the city center and surrounded by multiple bus routes and subway stations will attract more people to participate in sports activities; A venue that is far away from transportation hubs and has insufficient parking spaces may deter people.
Surrounding environment: Consider the safety, comfort, and aesthetics of the surrounding environment. There should be no pollution sources, noise sources or other adverse factors in the surrounding area, and it is best to have natural landscapes such as parks and green spaces to provide a good sports environment for people. For example, a sports stadium built next to a park allows people to enjoy the natural scenery and the tranquility and beauty of nature while exercising.
Urban planning: in line with the overall urban planning and land use planning, coordinated with the surrounding commercial, residential, educational and other functional areas. For example, sports venues can be combined with commercial centers, schools, communities, etc. to form a comprehensive sports and cultural center, improving the utilization rate and social benefits of the venues.
Layout planning:
Functional zoning: Reasonably divide the functional zoning of venues according to different sports projects and usage needs. It generally includes competition venues, spectator stands, athlete rest areas, coach areas, referee areas, media areas, commercial service areas, etc. For example, in a comprehensive sports stadium, different sports venues such as basketball courts, swimming pools, badminton courts, etc. can be set up in different areas, while commercial service areas can be set up in the surrounding area to provide supporting services such as catering, shopping, and entertainment.
Streamline design: Design reasonable pedestrian, vehicular, and logistics flow lines to avoid cross interference. The flow of people should consider the entry and exit channels for different groups of people such as spectators, athletes, and staff to ensure safety and convenience; The traffic flow should include the driving routes and parking spaces for both motor vehicles and non motor vehicles; The logistics flow mainly involves the transportation channels of sports equipment and devices. For example, spectators can enter the stand area through a dedicated entrance channel, while athletes can enter the competition venue and rest area through separate channels, which can avoid crowding and interference between different crowds.
3、 Venue design and facility configuration
Architectural design:
Exterior design: The appearance of sports venues should be unique and iconic, reflecting the local cultural characteristics and sports spirit. At the same time, the exterior design should also consider its coordination with the surrounding environment, becoming a beautiful landscape of the city. For example, the exterior design of some large sports venues adopts modern architectural styles and combines local cultural elements, such as the unique shape of the Beijing Bird's Nest Stadium, which has become one of the iconic buildings in Beijing.
Internal Space Design: Emphasize the rationality and comfort of the internal space to meet the requirements of different sports competitions and training. The internal space should be spacious, bright, well ventilated, with sufficient height and span to accommodate various sports activities. For example, the interior space of a basketball court needs to have sufficient height to meet the jumping and shooting needs of players during basketball games; The internal space of the swimming pool needs to have good ventilation and lighting to ensure water and air quality.
Facility configuration:
Venue facilities: According to different sports events, corresponding venue facilities are configured, such as lawns for football fields, floors for basketball courts, swimming pools for swimming pools, etc. The quality and performance of venue facilities are directly related to the effectiveness of sports activities and the safety of athletes, so high standard and high-quality facility products should be selected. For example, the lawn of a football field should use high-quality natural or artificial grass with good flatness, elasticity, and wear resistance; The swimming pool of the swimming pool should adopt advanced water treatment equipment to ensure clean and hygienic water quality.
Audience facilities: including audience stands, seats, shading facilities, sound equipment, etc. The audience stand should be designed reasonably, with good visibility, and able to provide a comfortable viewing experience for the audience. The seat should comply with ergonomic principles, be comfortable and durable; Sunshade facilities can shield the audience from sunlight and rain; The audio equipment should ensure clear sound and moderate volume, creating a good viewing atmosphere for the audience.
Auxiliary facilities: such as changing rooms, shower rooms, bathrooms, medical rooms, storage rooms, etc. These auxiliary facilities are an essential component of sports venues and should be designed reasonably, fully equipped, and easy to use. For example, the changing room should be spacious and bright, with sufficient wardrobes and seats to provide a comfortable changing environment for athletes; The shower room should be equipped with hot and cold water, with stable water temperature and sufficient water volume, providing good bathing conditions for athletes.
4、 Sustainable Development and Intelligent Construction
Energy conservation and environmental protection:
Building energy efficiency: Adopting energy-saving building materials and technologies, such as thermal insulation materials, solar water heaters, ground source heat pumps, etc., to reduce the energy consumption of venues. For example, installing solar water heaters on the roofs of sports venues can provide partial hot water supply to the venue, reducing reliance on traditional energy sources; By adopting ground source heat pump technology, the temperature stability characteristics of underground soil can be utilized to provide cooling and heating services for venues, reducing energy consumption and operating costs.
Water resource management: Adopting water-saving equipment and technologies, such as water-saving toilets, faucets, rainwater collection systems, etc., to reduce water resource consumption in venues. For example, installing water-saving toilets and faucets in the bathrooms of sports venues can effectively reduce water consumption; Construct a rainwater collection system to collect rainwater for greening, irrigation, cleaning, and sanitation of venues, achieving the recycling of water resources.
Environmental protection: During the construction process, attention should be paid to environmental protection and reducing the impact on the surrounding environment. For example, using environmentally friendly building materials to reduce the generation of construction waste; Reasonably plan the construction site to reduce construction noise and dust pollution; Strengthen environmental management at construction sites to ensure that the construction process meets environmental requirements.
Intelligent construction:
Intelligent lighting system: adopting intelligent lighting control technology, automatically adjusting the brightness and color of venue lighting according to different usage scenarios and needs, improving lighting effects, and reducing energy consumption. For example, during sports competitions, the lighting system can automatically adjust brightness and color according to the needs of the competition, providing good visual effects for athletes and spectators; During non competition hours, the lighting system can automatically reduce brightness to save energy.
Intelligent security system: Install intelligent security monitoring equipment, such as cameras, access control systems, alarm systems, etc., to achieve comprehensive monitoring and security management of the venue. For example, cameras can monitor various areas of the venue in real time and promptly report any abnormal situations; The access control system can control the entry and exit of personnel, ensuring the safety of the venue.
Intelligent operation management system: Establish an intelligent operation management platform to achieve intelligent management of equipment management, personnel management, financial management, event management, and other aspects of the venue. For example, the equipment management system can monitor the operational status of venue equipment in real time and perform timely maintenance and upkeep; The personnel management system can be used to manage attendance, training, performance evaluation, and other aspects of venue staff; The financial management system can achieve management of venue revenue and expenditure, cost accounting, financial analysis, and other aspects; Through the event management system, the entire process of organizing, planning, and executing sports events can be managed.


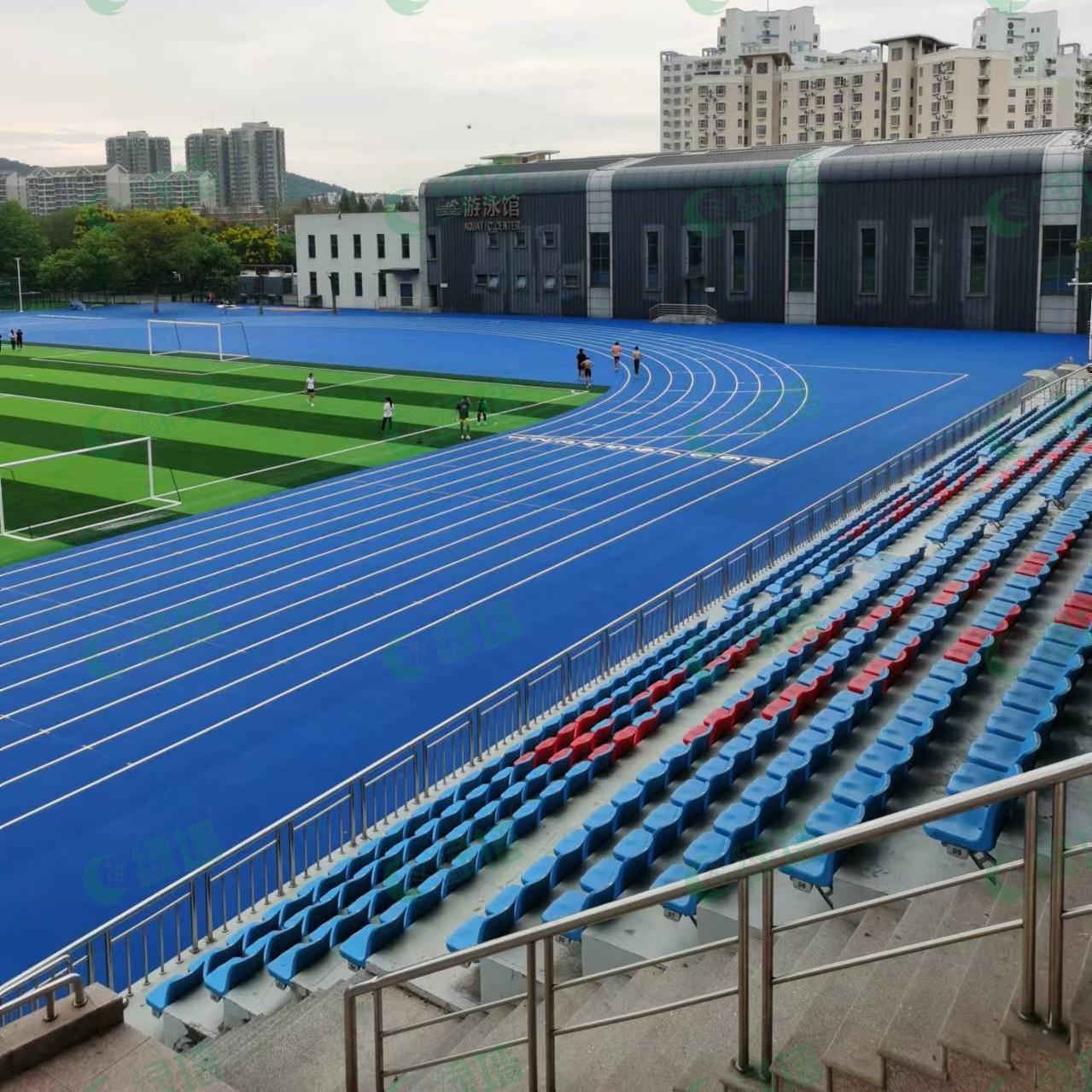
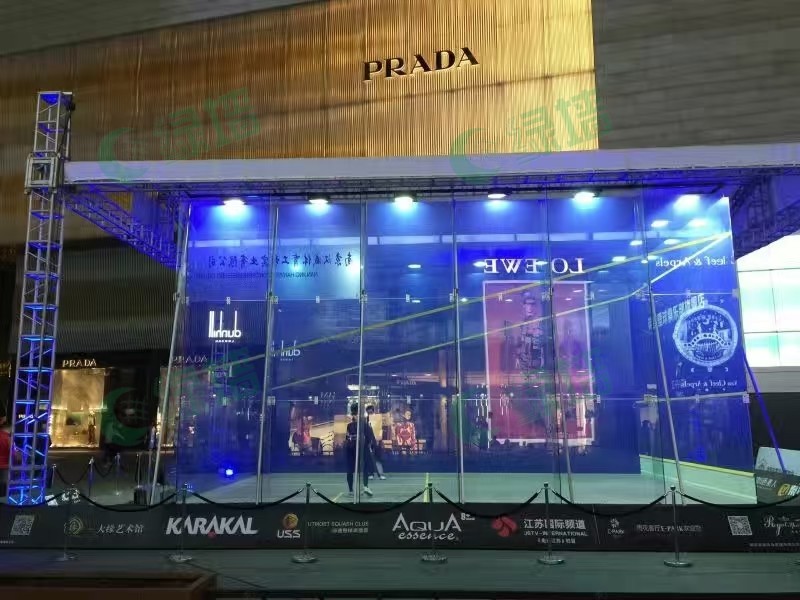
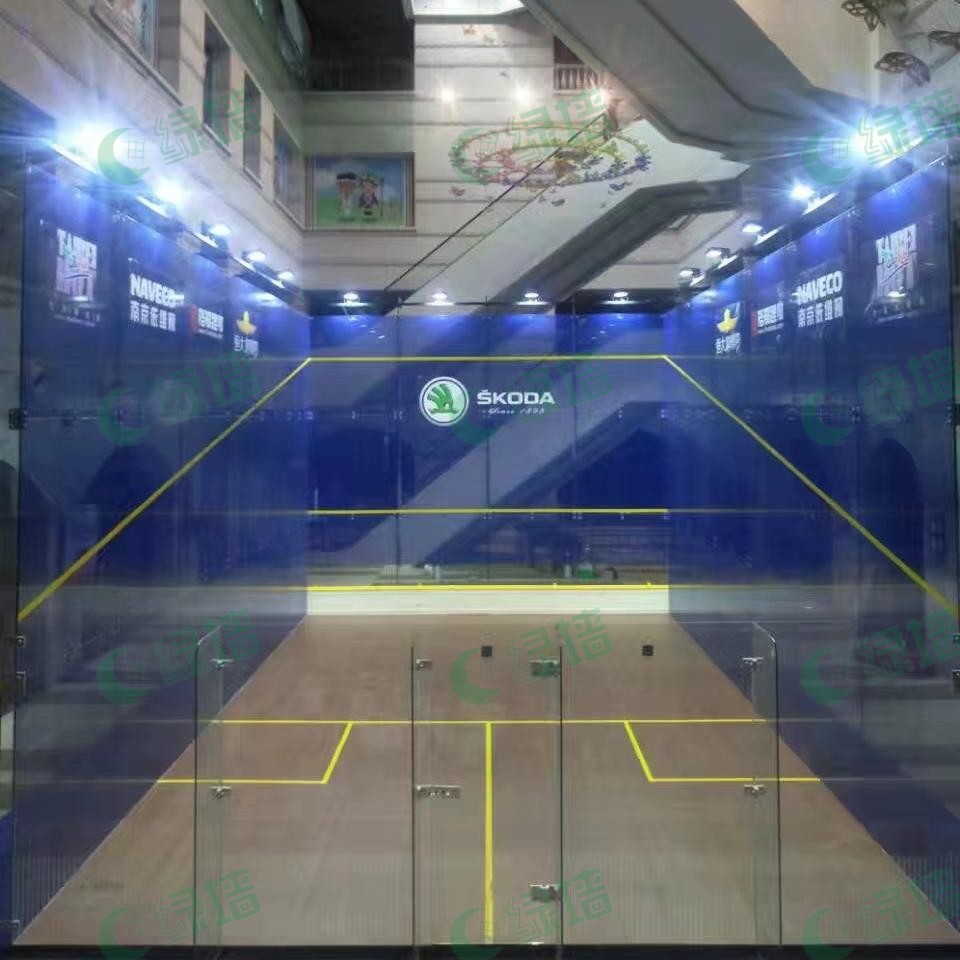
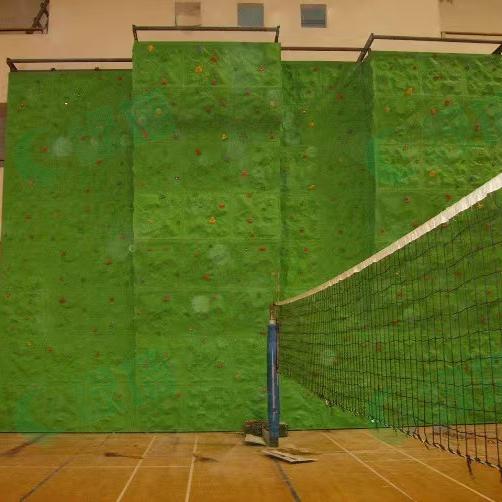
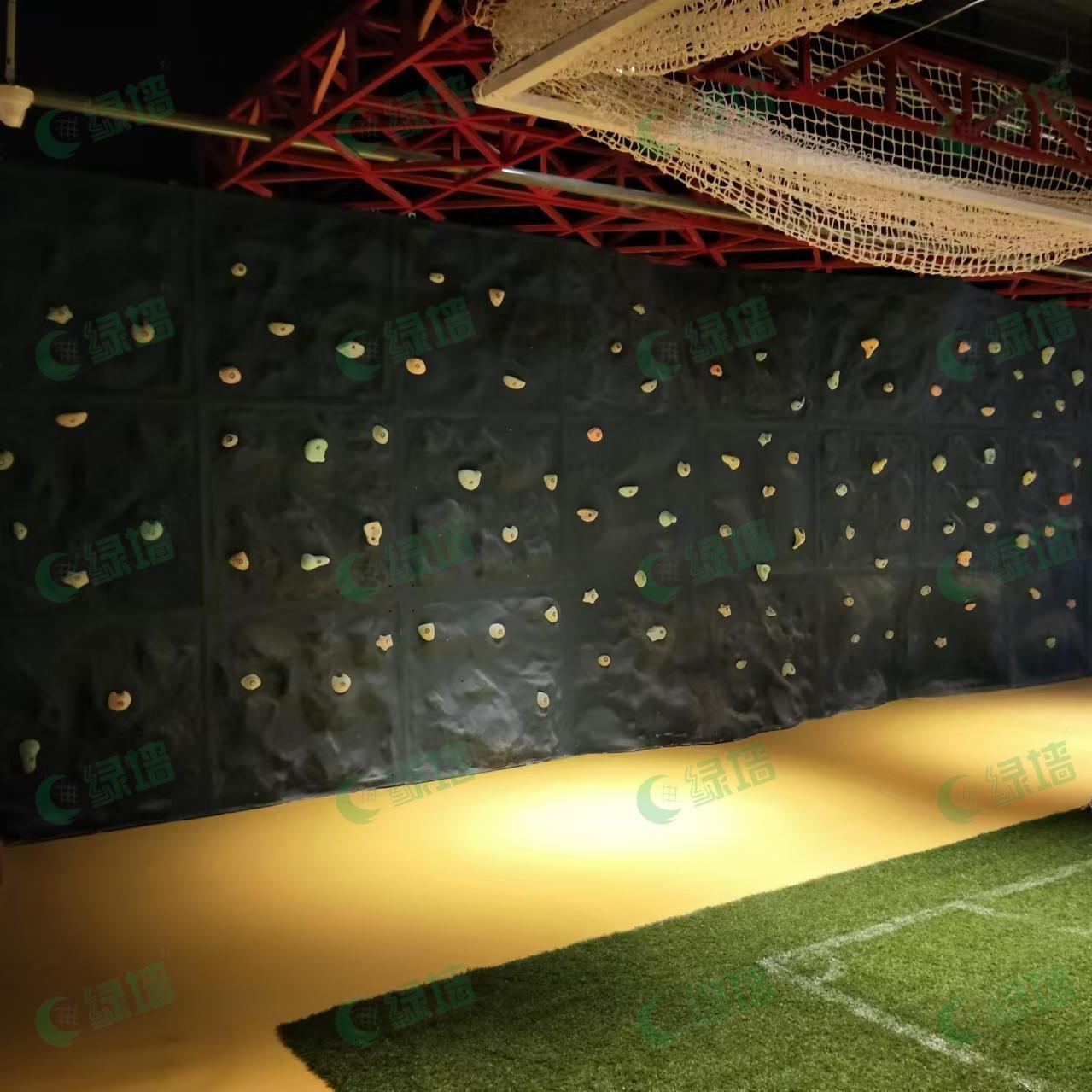




Please first Loginlater ~